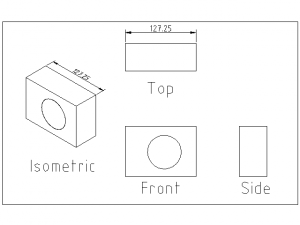QCAD - Isometric Projections or "The coolest open source app in the universe"
I used to do Tech Drawing at school and to do an Isometric Projection required all sorts of construction lines just to render a circle.
Here is a sample of an isometric projection in QCAD. This is took about 5 minutes.

You draw your normal, front, top and side views and then select all the elements from one of the views (including dimensions if you want them to appear). For example the top view and then click Modify ==> Isometric Projection. From the isometric projection toolbar select the view you are working on (top). From there select a reference point on the view (an external corner) and once this is done you move to where you want to place the isometric projection and click. You repeat this process placing the subsequent views next to the first isometric view to form the box...
For less than 50$ AUD QCAD is value for money. As a comparison a license for AutoCAD LT is around 1000$ AUD (admittedly with far more features).

Hi, How did you get the box with the circle in it to rotate correctly in isometric? When I do it it looks like it is the top projection.
Regards
Bruce
Hi again, just saw the dropdown and figured it out. Thanks for publishing the tip to get me started.
This was very helpful. Thank you very much.
Hey Povl, Glad it was useful. I'm suprised a post from 2009 got a comment.
I love QCAD but since I stopped renovating my old house I haven't used it as much. I still use it for modifying dwg files of site plans. It's one of the open source apps I get a paid version of. Works well.